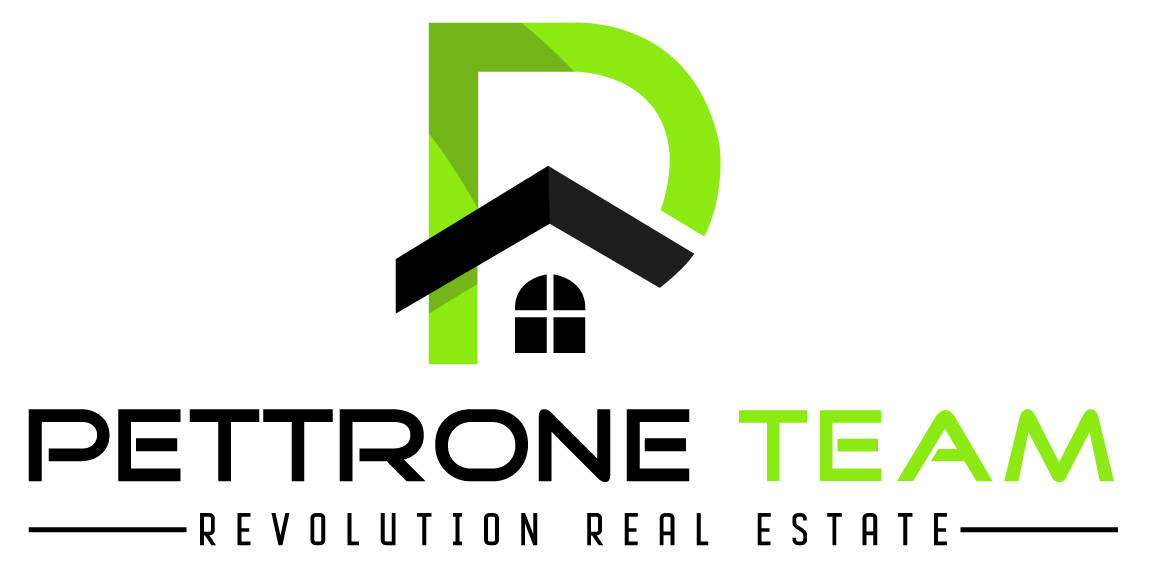

39 Bay View TER Save Request In-Person Tour Request Virtual Tour
Geneva,NY 14456
Key Details
Sold Price $510,757
Property Type Single Family Home
Sub Type Single Family Residence
Listing Status Sold
Purchase Type For Sale
Square Footage 1,968 sqft
Price per Sqft $259
Subdivision Bay View
MLS Listing ID R1514423
Sold Date
Style Colonial,Two Story
Bedrooms 3
Full Baths 2
Half Baths 1
Construction Status To Be Built
HOA Y/N No
Lot Size 0.480 Acres
Acres 0.48
Property Sub-Type Single Family Residence
Property Description
Introducing the Crisfield, a stunning new build home that combines classic charm with modern amenities. This spacious home offers a comfortable and versatile living experience with its well-designed layout and luxurious features. As you step inside, you'll be greeted by a bright and inviting foyer. The open concept design seamlessly connects the living room, kitchen, family room, and morning room. The kitchen is a true highlight with ample counter space, large island, & stylish cabinetry. One of the unique features of the home is the option to include a 1st floor bonus room. This additional space can be customized to suit your needs. Located in Geneva, this home offers more than just a beautiful living space. The town is known for its award-winning wineries and dining options. Experience the vibrant culture of this charming community. In addition to its exceptional design, the Crisfield is fully customizable, allowing you to personalize every aspect of your dream home. With thousands of options to choose from, you can create a space that reflects your unique style and preferences. Price starts at $458,000. Taxes TBD. Buy down-rate promotion! Kitchen photos are renderings.
Location
State NY
County Ontario
Community Bay View
Area Geneva-323000
Direction South to Route 14. Right onto Turk Rd. Right onto Lake View Way. Left onto Bay View Terrace. 88 lots available to choose from.
Rooms
Basement Full
Interior
Interior Features Eat-in Kitchen,Separate/Formal Living Room,Kitchen Island
Heating Gas,Forced Air
Flooring Carpet,Luxury Vinyl,Tile,Varies
Fireplace No
Appliance Electric Water Heater
Laundry Main Level
Exterior
Exterior Feature Blacktop Driveway
Parking Features Attached
Garage Spaces 2.0
Utilities Available High Speed Internet Available,Sewer Connected,Water Connected
Roof Type Asphalt
Porch Open,Porch
Garage Yes
Building
Lot Description Rectangular,Rectangular Lot,Residential Lot
Story 2
Foundation Block
Sewer Connected
Water Connected,Public
Architectural Style Colonial,Two Story
Level or Stories Two
Structure Type Vinyl Siding
New Construction true
Construction Status To Be Built
Schools
Middle Schools Geneva Middle
High Schools Geneva High
School District Geneva
Others
Senior Community No
Tax ID 323000-133-011-0002-099-100
Acceptable Financing Cash,Conventional,FHA,VA Loan
Listing Terms Cash,Conventional,FHA,VA Loan
Financing Conventional
Special Listing Condition Standard